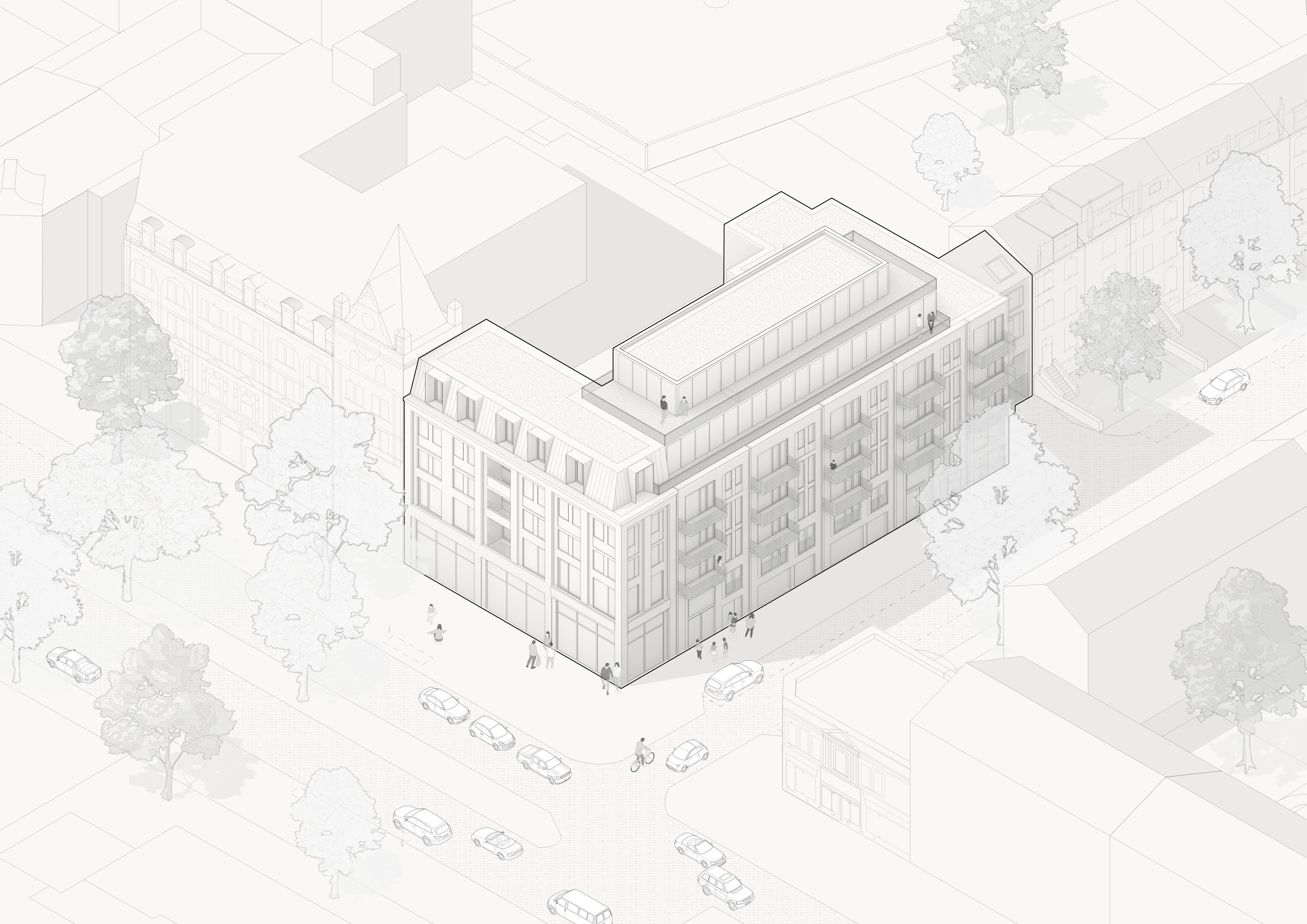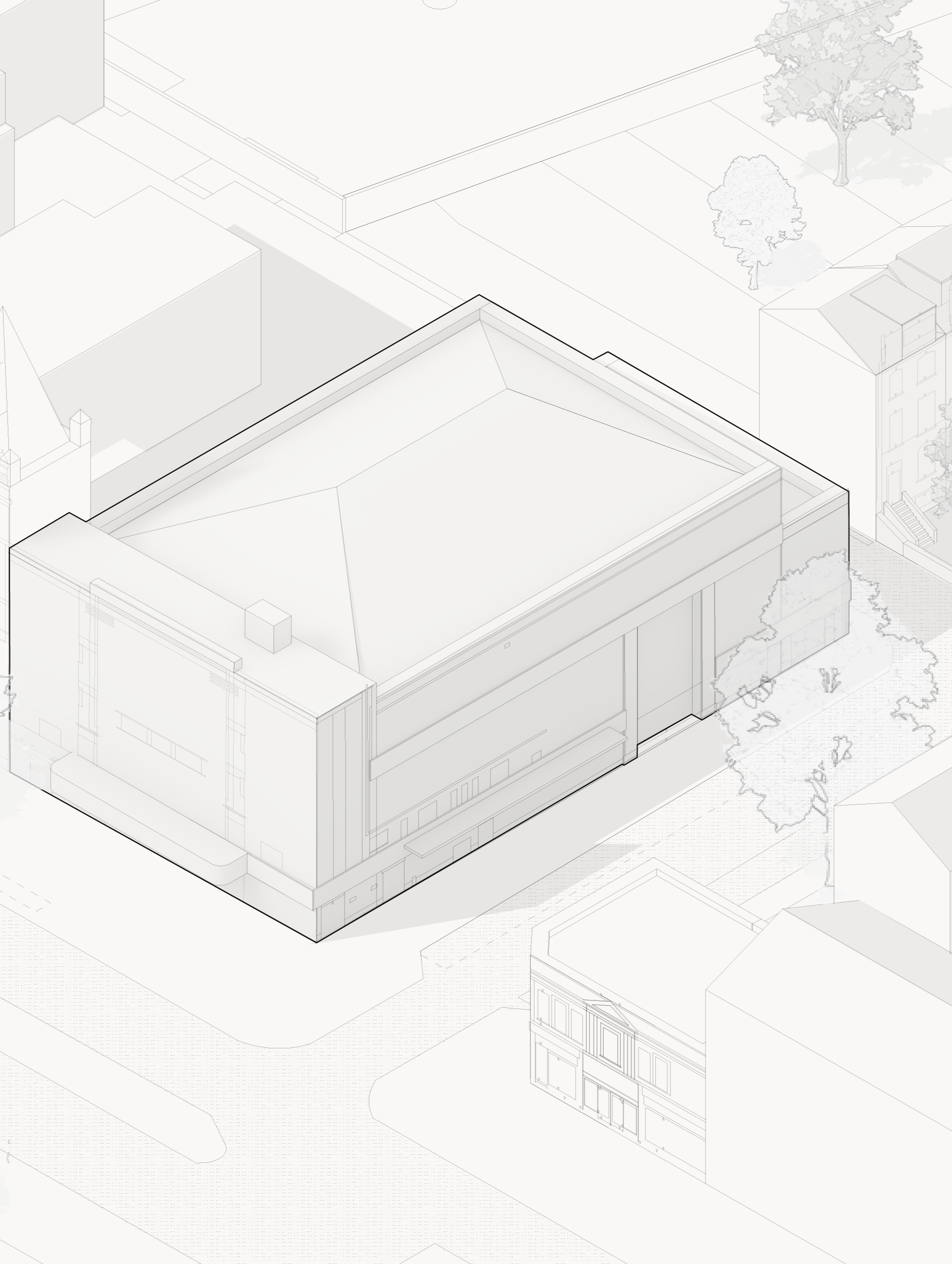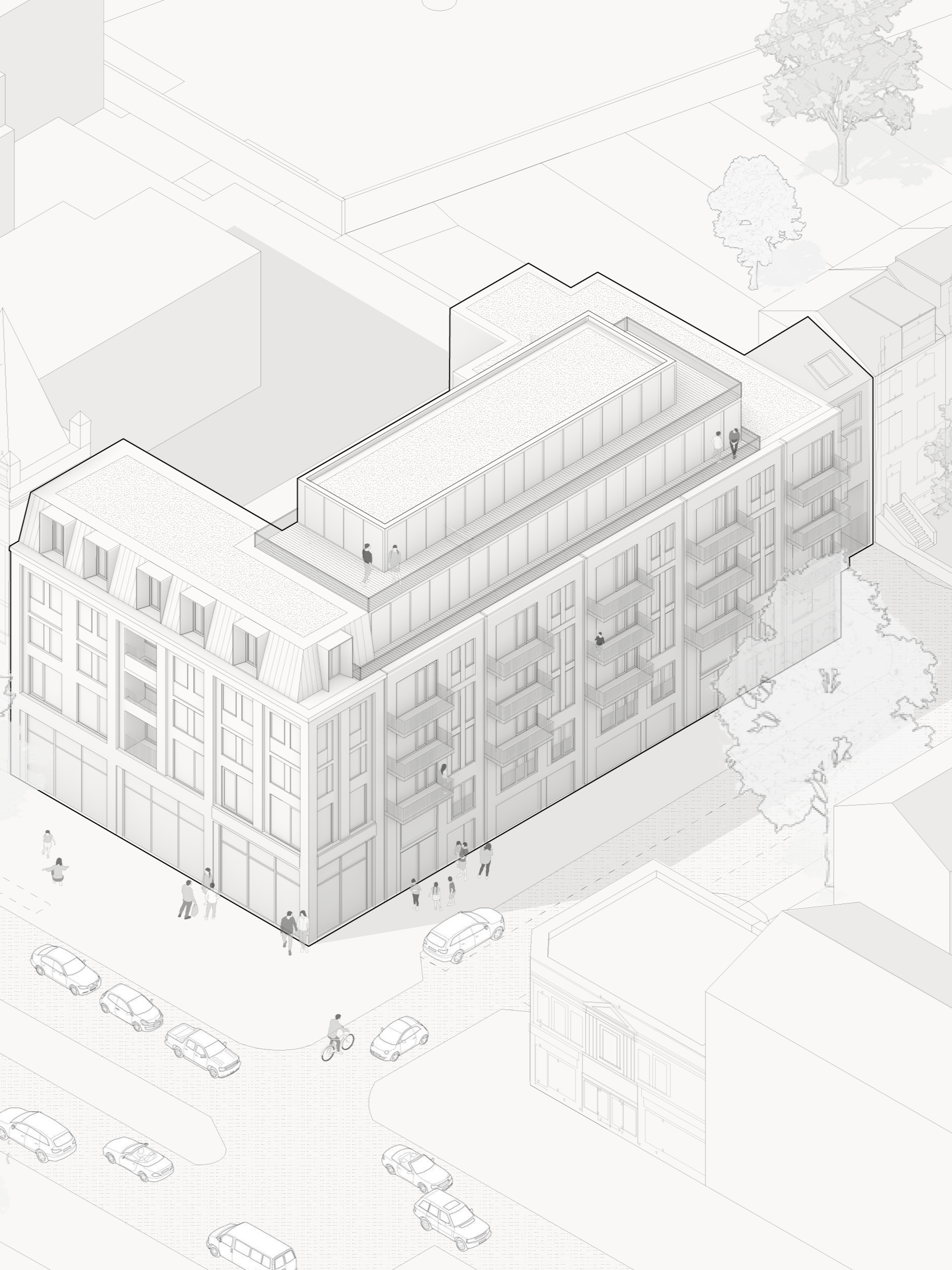
Holloway Road
Threaded into the restless energy of Holloway Road, the scheme pivots around a shared landscaped courtyard, a calm interior world of foliage and daylight. The proposal introduces a series of dual-aspect homes, each designed with spacious private balconies and high-performance thermal build-ups to maximise comfort and efficiency.
The development replaces the existing Coronet building, which currently sits at odds with the surrounding urban grain. Recognised as an Asset of Community Value, the ground floor pub has been carefully retained in collaboration with Wetherspoons, its ground floor is redrawn to strengthen both its plan and its street presence.
Architecture here plays with the familiar: the neighbouring terraces lend their cues to a new composition. A mansard roof is broken by weathering-steel dormers; a bridge of homes spans across the rear access, allowing service vehicle entry while preserving the character and continuity of the terraced street frontage.
Location: Holloway, London
Status: On Drawing Board

