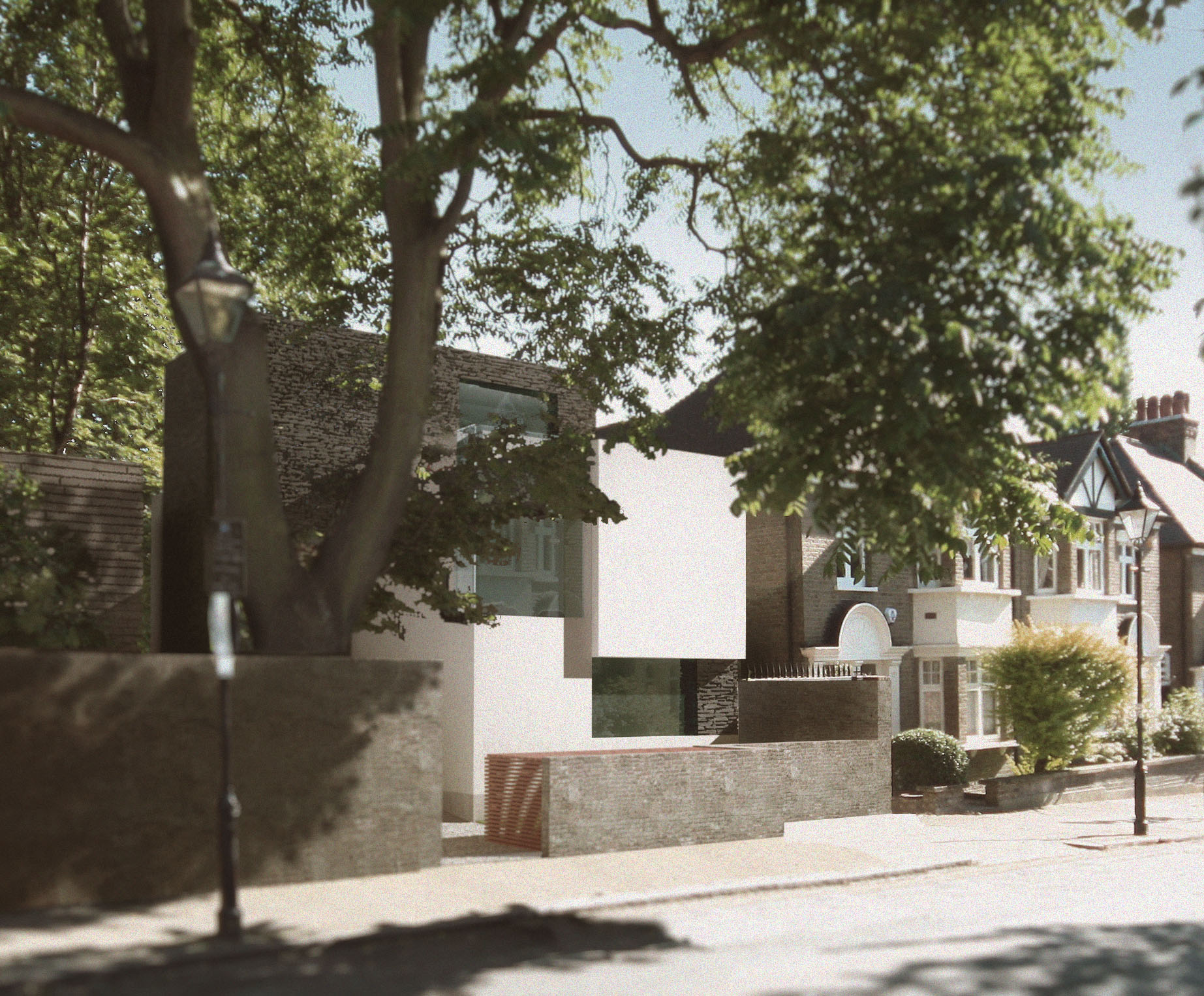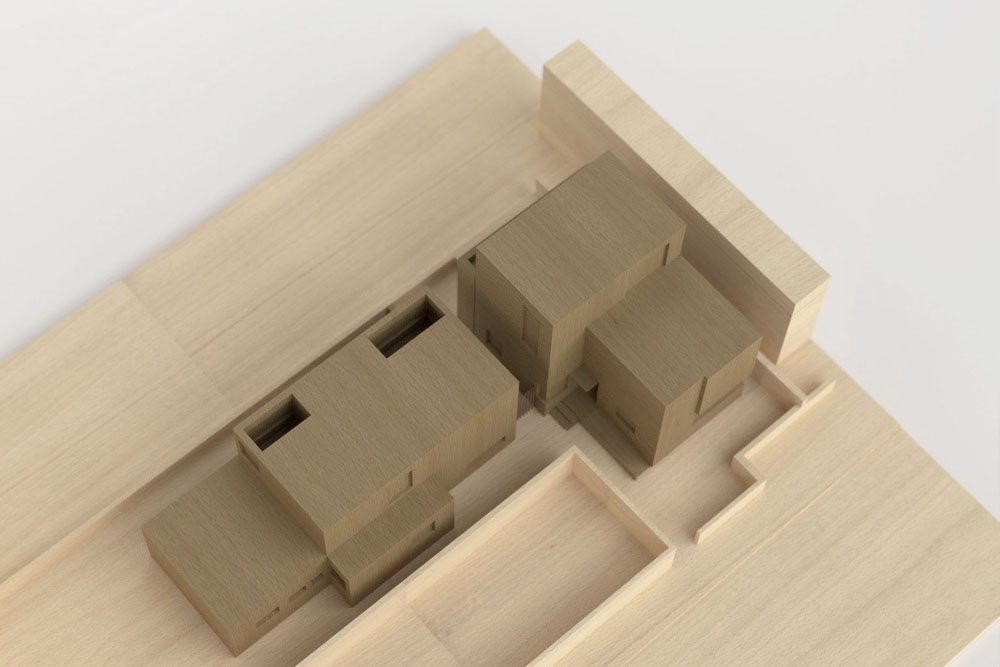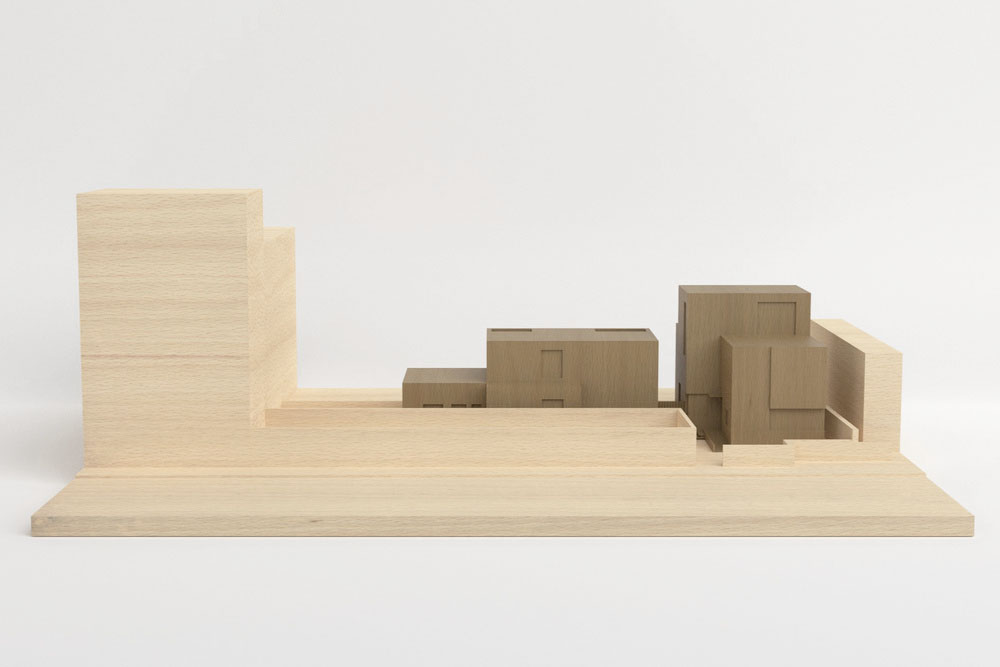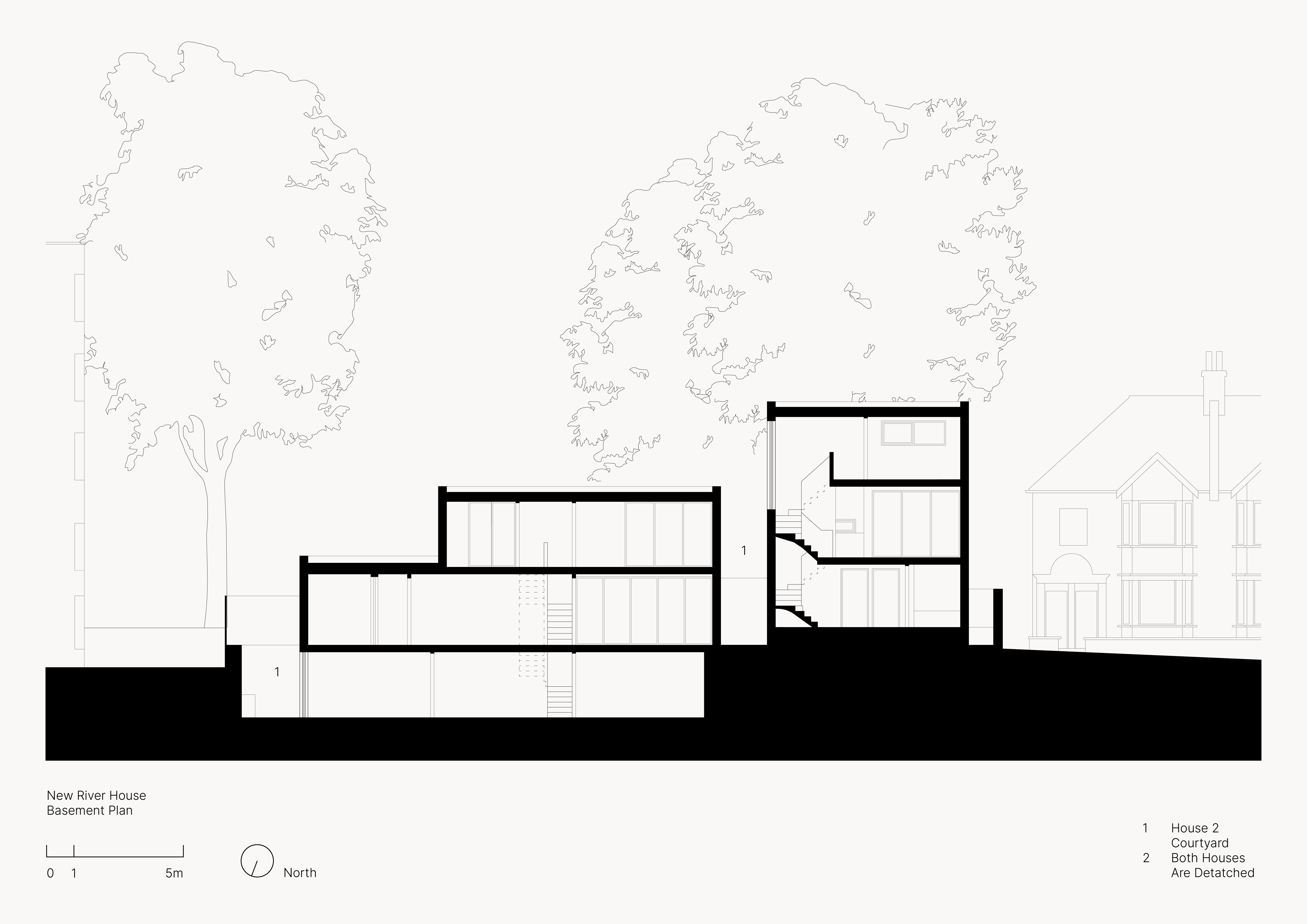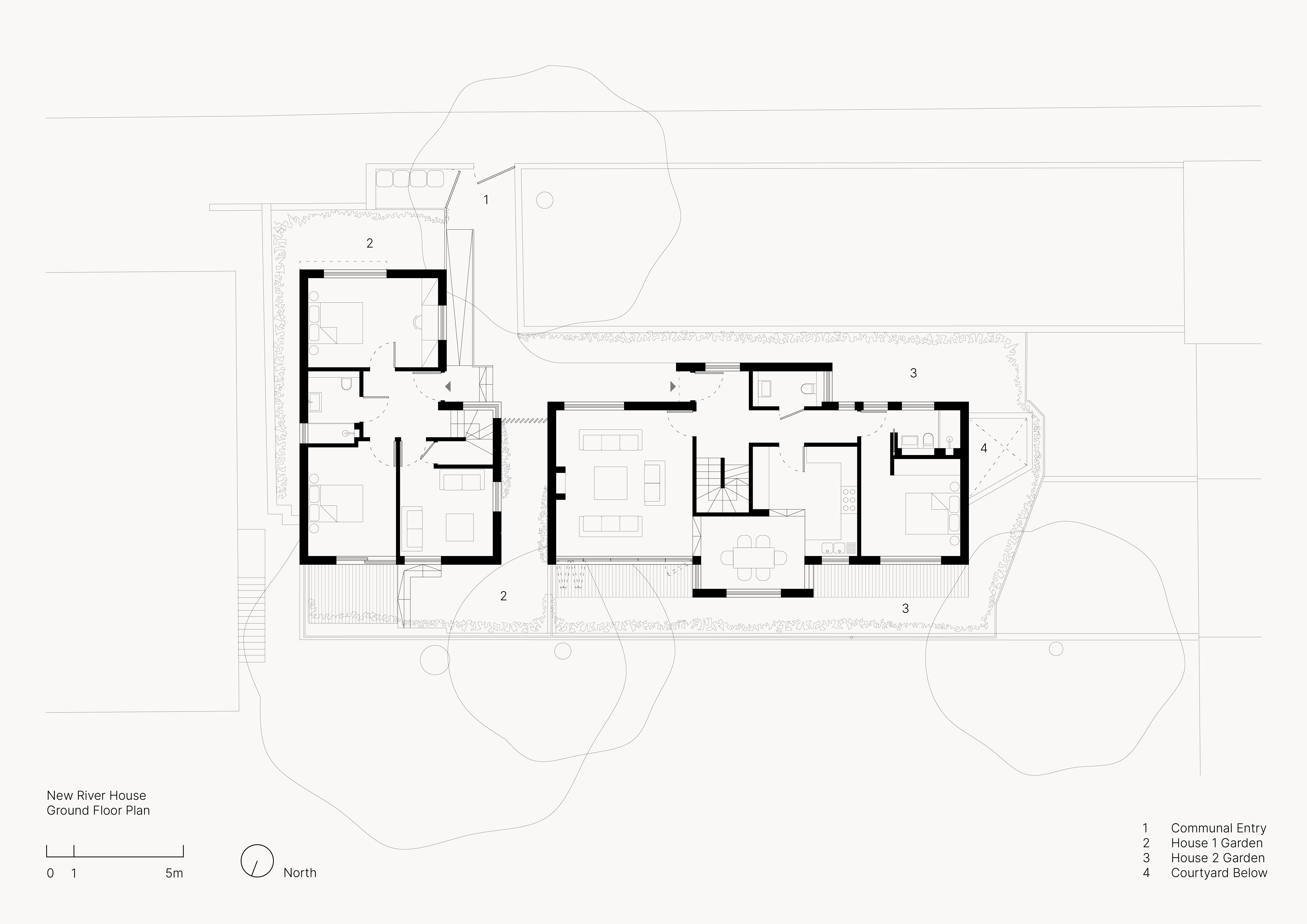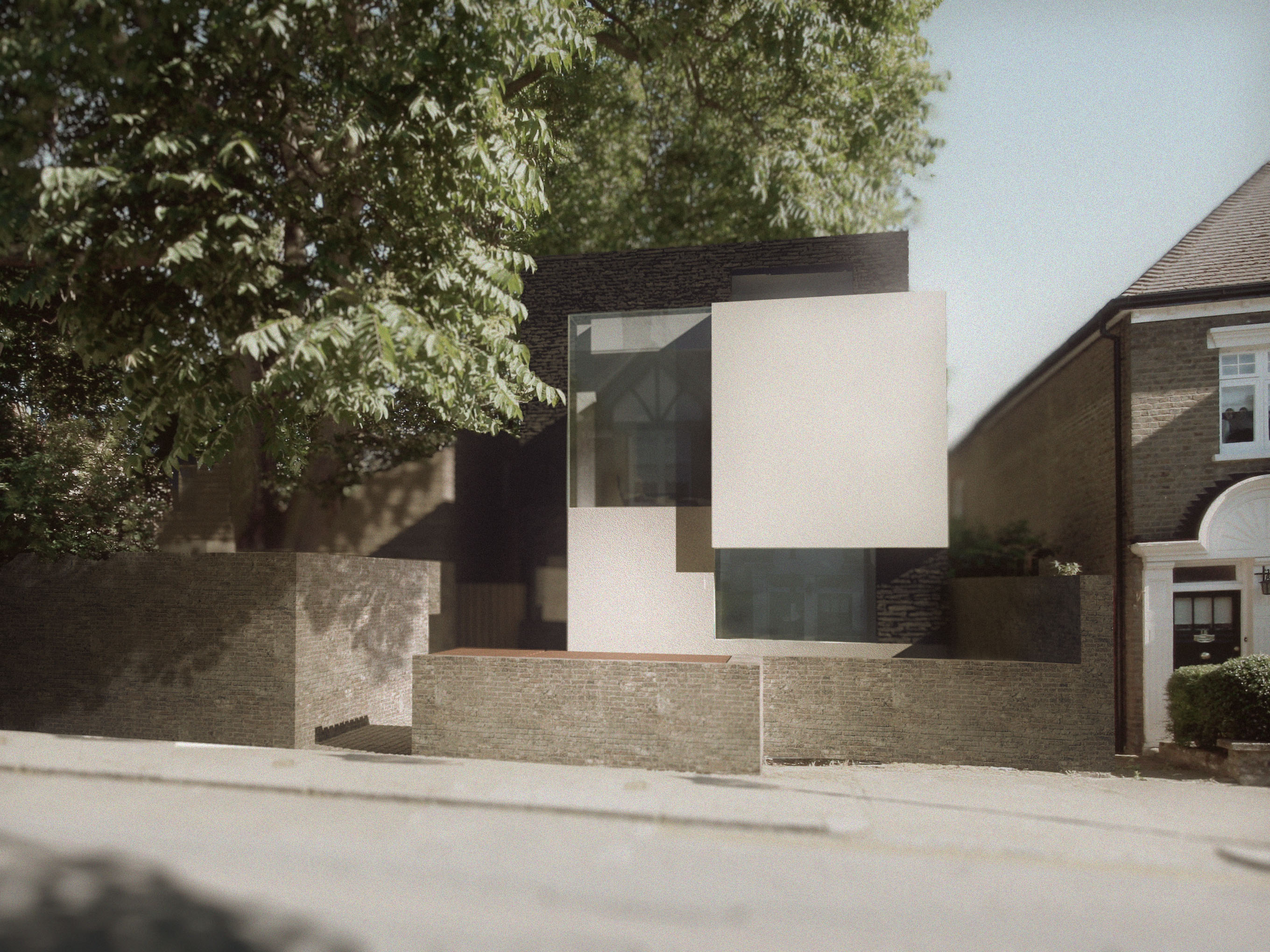
New River Houses
Proposal for a two detached dwelling houses in New River Conservation Area. Located on a quiet, residential street and on a site surrounded by mature trees, the proposal has been designed to avoid overlooking to the adjoining gardens and to ensure that the trees remain unaffected, resulting in a proposal thats defined by the below ground ecologies of roots and canopies of living trees.
House 1 follows the building lines established on the street. It’s an ‘upside-down-house’ with the main living room and kitchen arranged on the first floor, with bedrooms arranged in the riven slate blocks below. The green roof will give an impression of a garden when viewed from the neighbouring properties.
House 2 occupies the footprint of the original derilict commercial building . On the eastern end of the site, a lightwell is formed to serve the lower ground floor bedrooms. Externally the house is clad in cedar shingles, reflecting and blending in with the materiality of the trees and gardens on site.
Location: Clerkenwell, London
