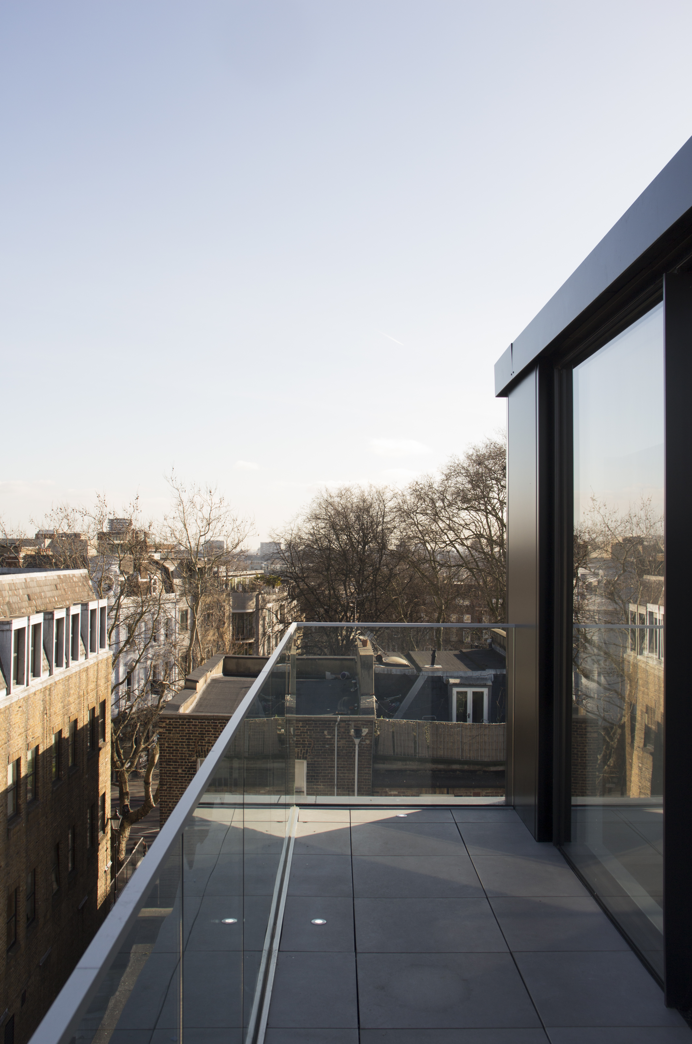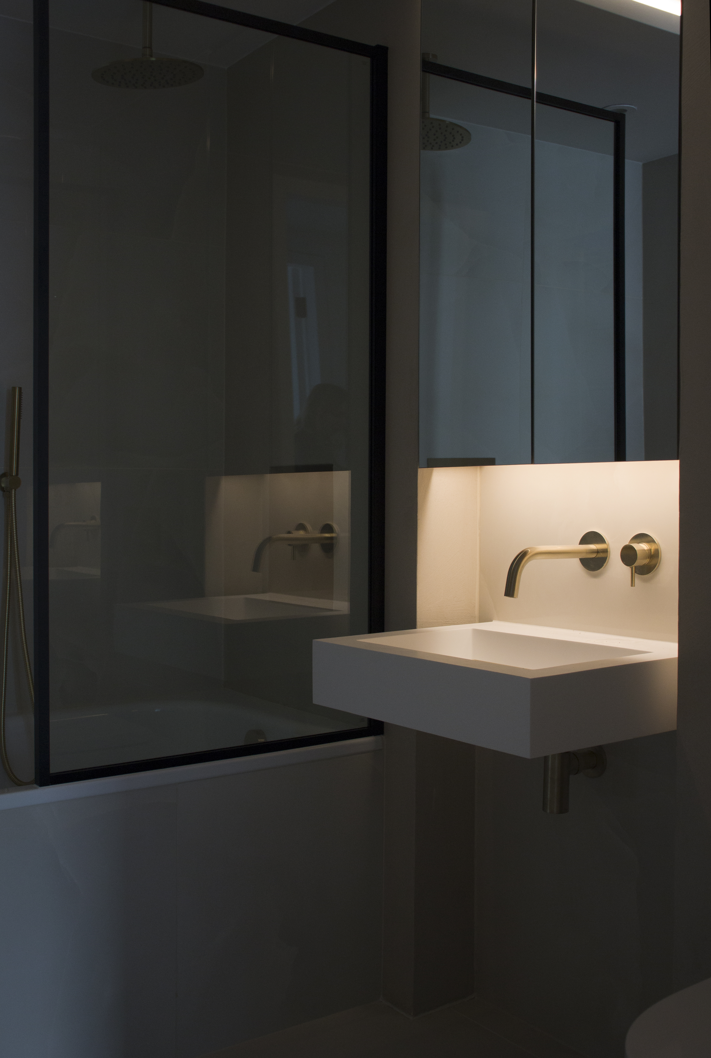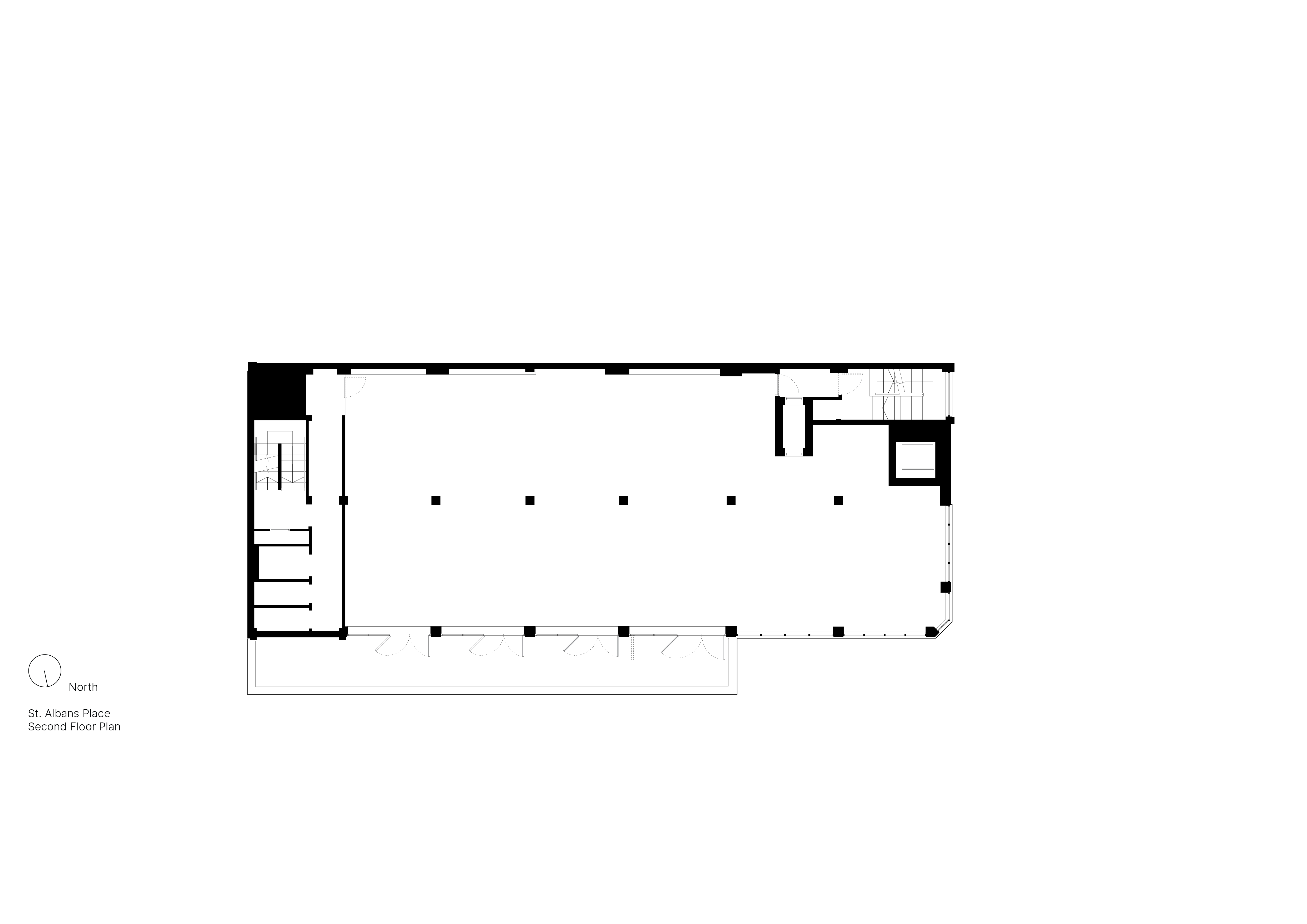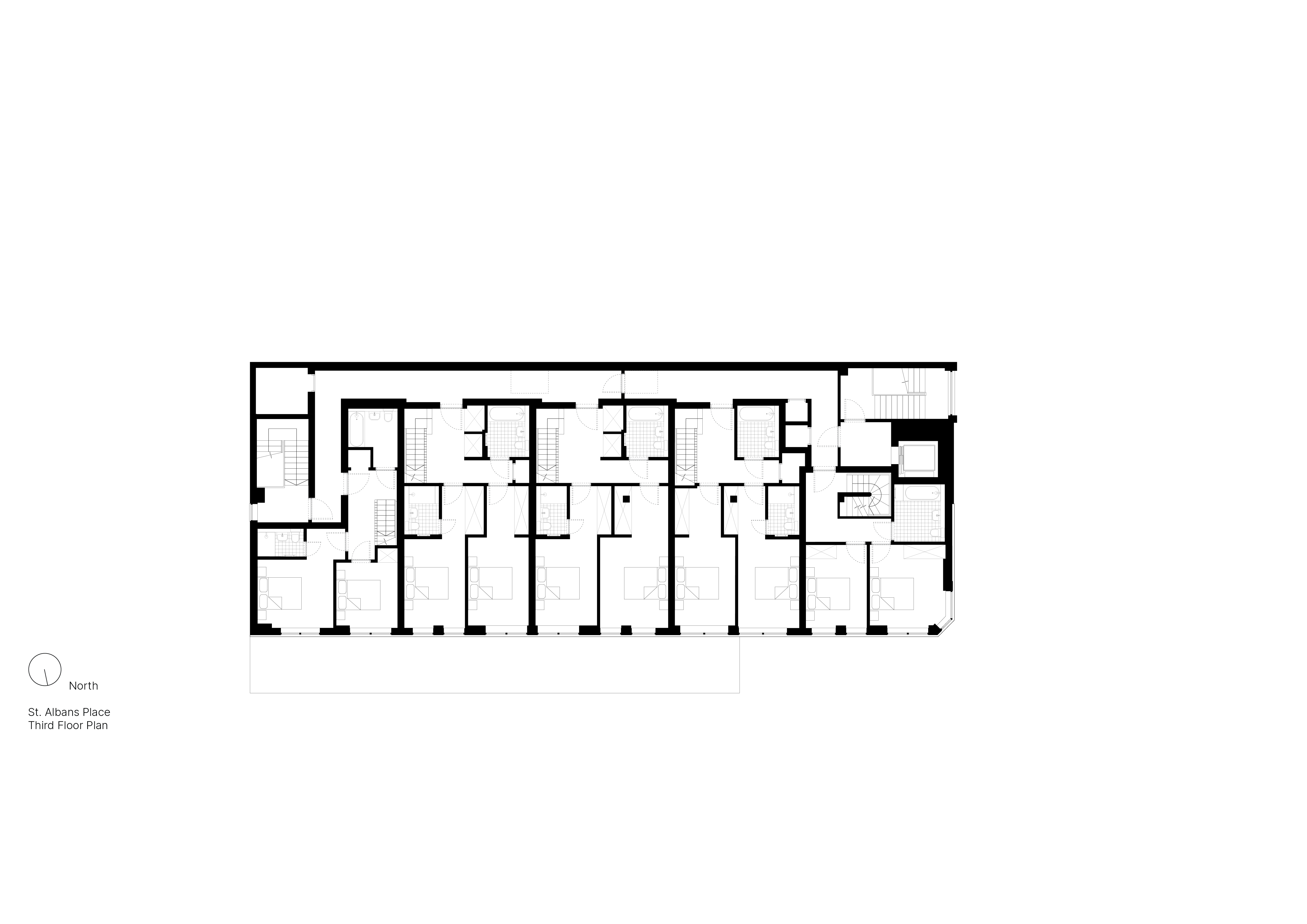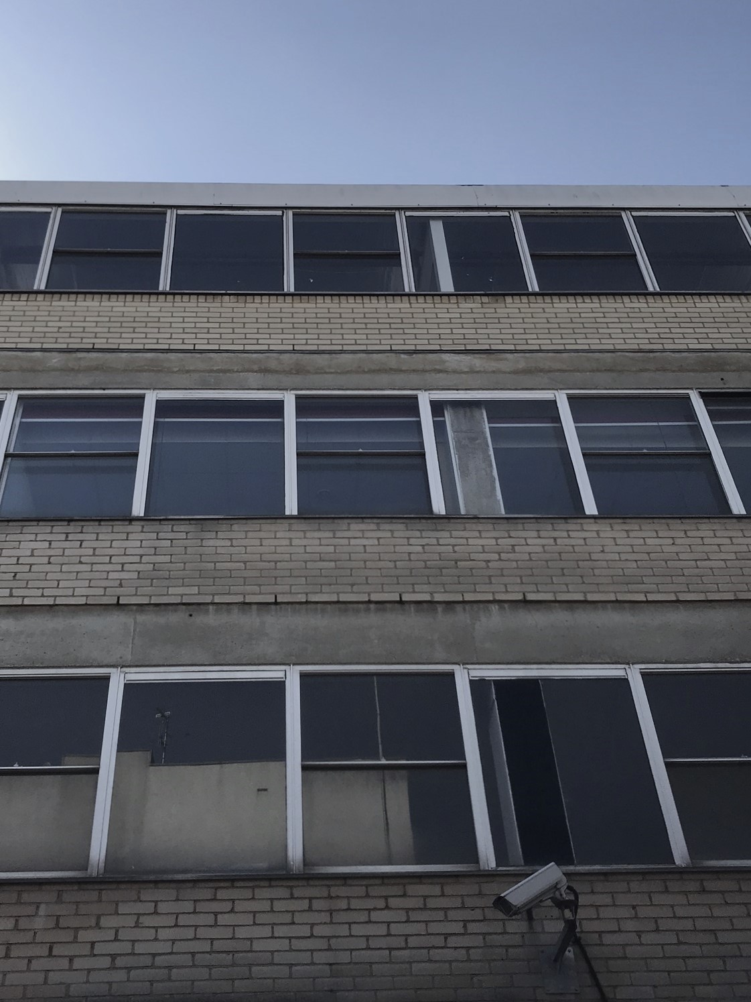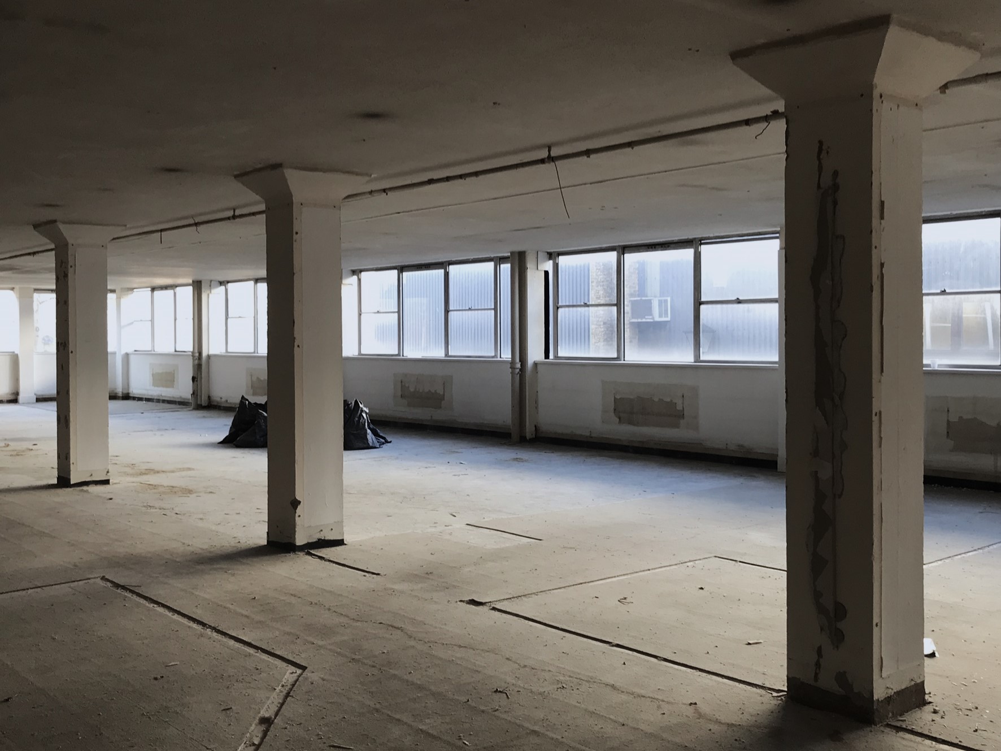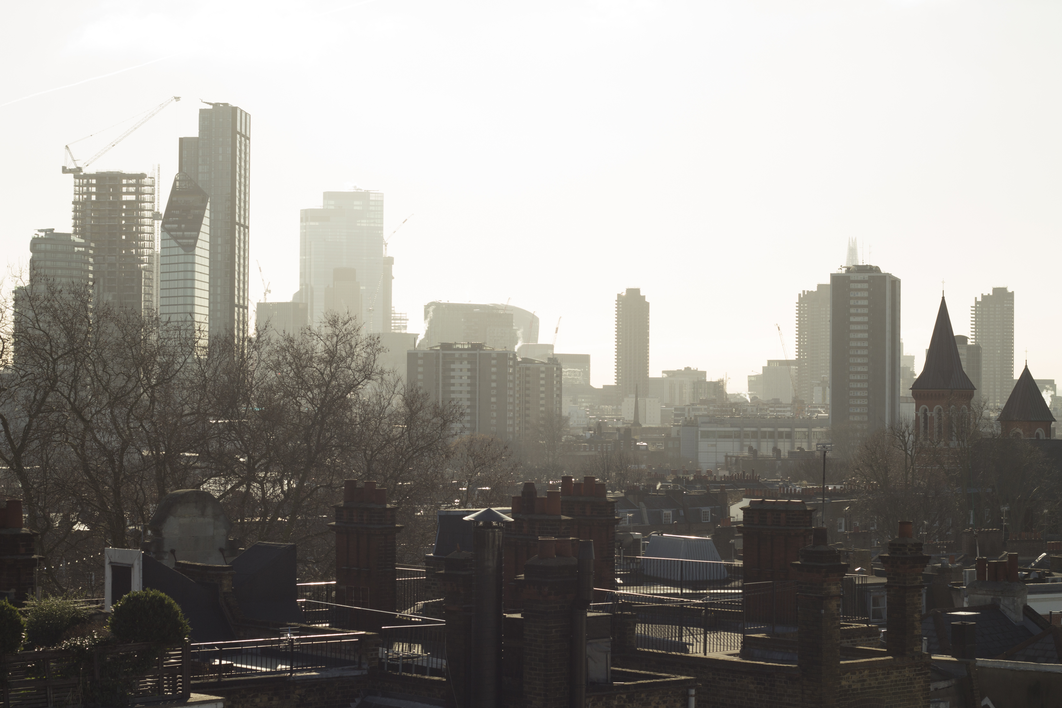
St Albans Place
Situated just off Upper Street in the heart of Islington, this project delivers a thoughtful transformation of a four-storey commercial building into a vibrant mixed-use development. The scheme retains commercial office space across the lower floors while introducing five beautifully designed duplex apartments above. Each home has been carefully planned to maximise light, space, and outlook. Bedrooms are positioned on the third floor, with open-plan living areas above, set within a striking new rooftop extension.
The apartments enjoy dual-aspect layouts and benefit from generous terraces to the front and rear, accessed via full-height, slimline sliding doors. A floating tread staircase leads to private roof terraces, offering uninterrupted 360-degree views across London, including St Paul’s Cathedral and the City skyline.
Externally, the building’s façade has been reimagined to create a more cohesive and contemporary identity, enhancing both its street presence and long-term value. Behind the architectural upgrade is a comprehensive approach to sustainability: the thermal fabric of the building has been significantly improved to reduce heat loss, and energy-efficient air source heat pumps provide low-carbon heating to the residential units. Generous glazing and a dual-aspect layout encourage natural cross ventilation, enhancing comfort year-round.
Photography: Lina Viluma
Location: Islington, London
Year: 2022

