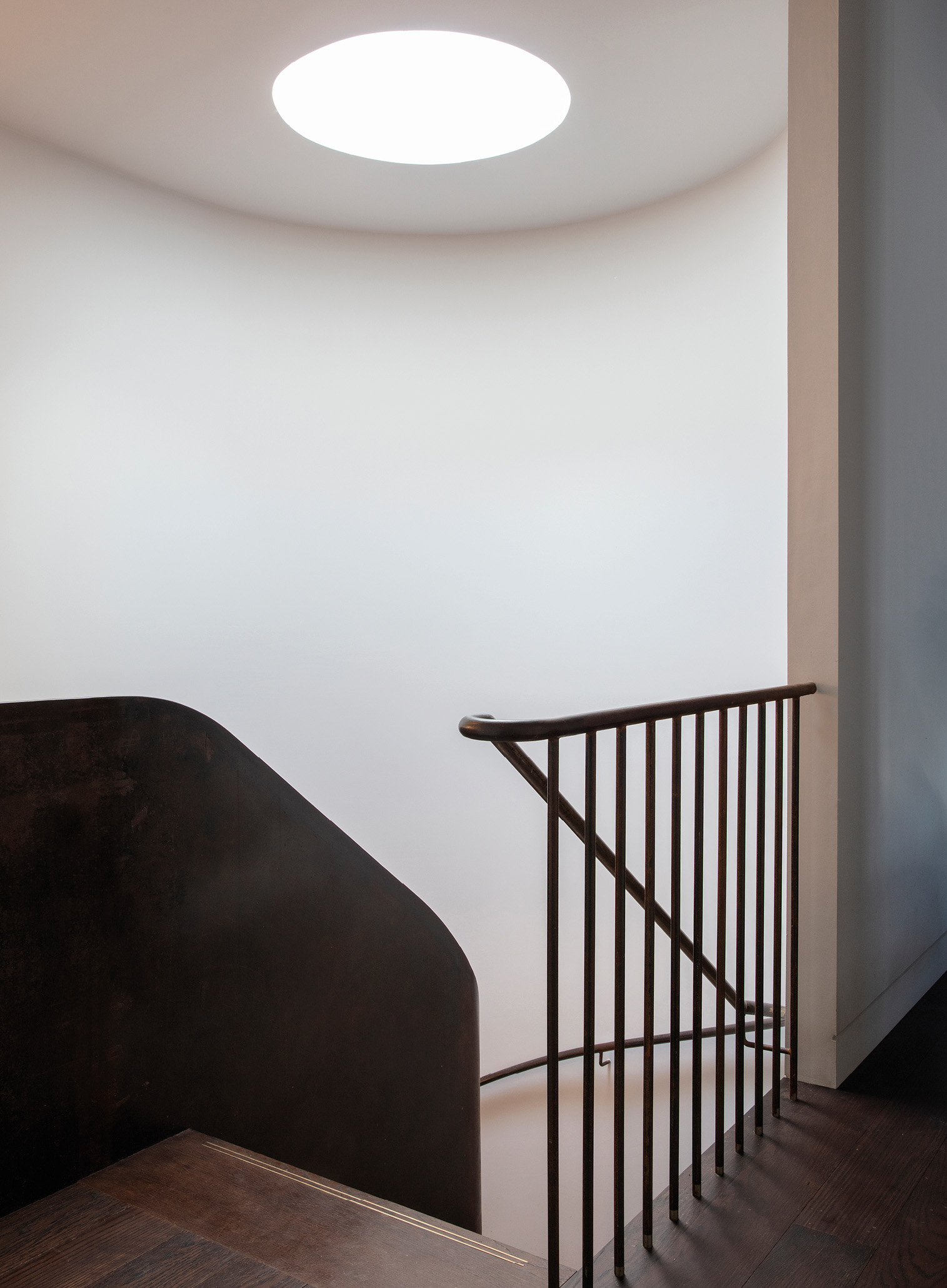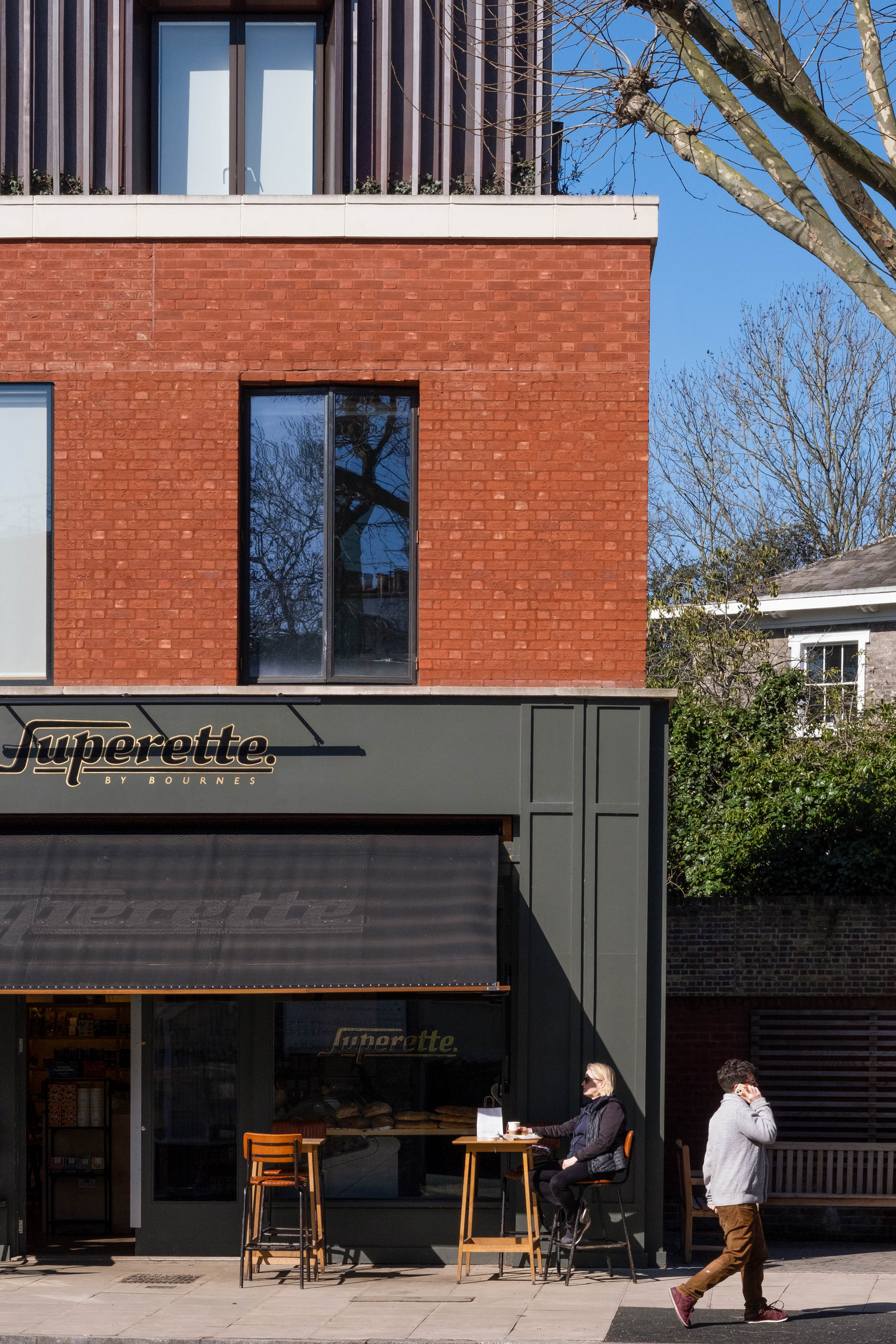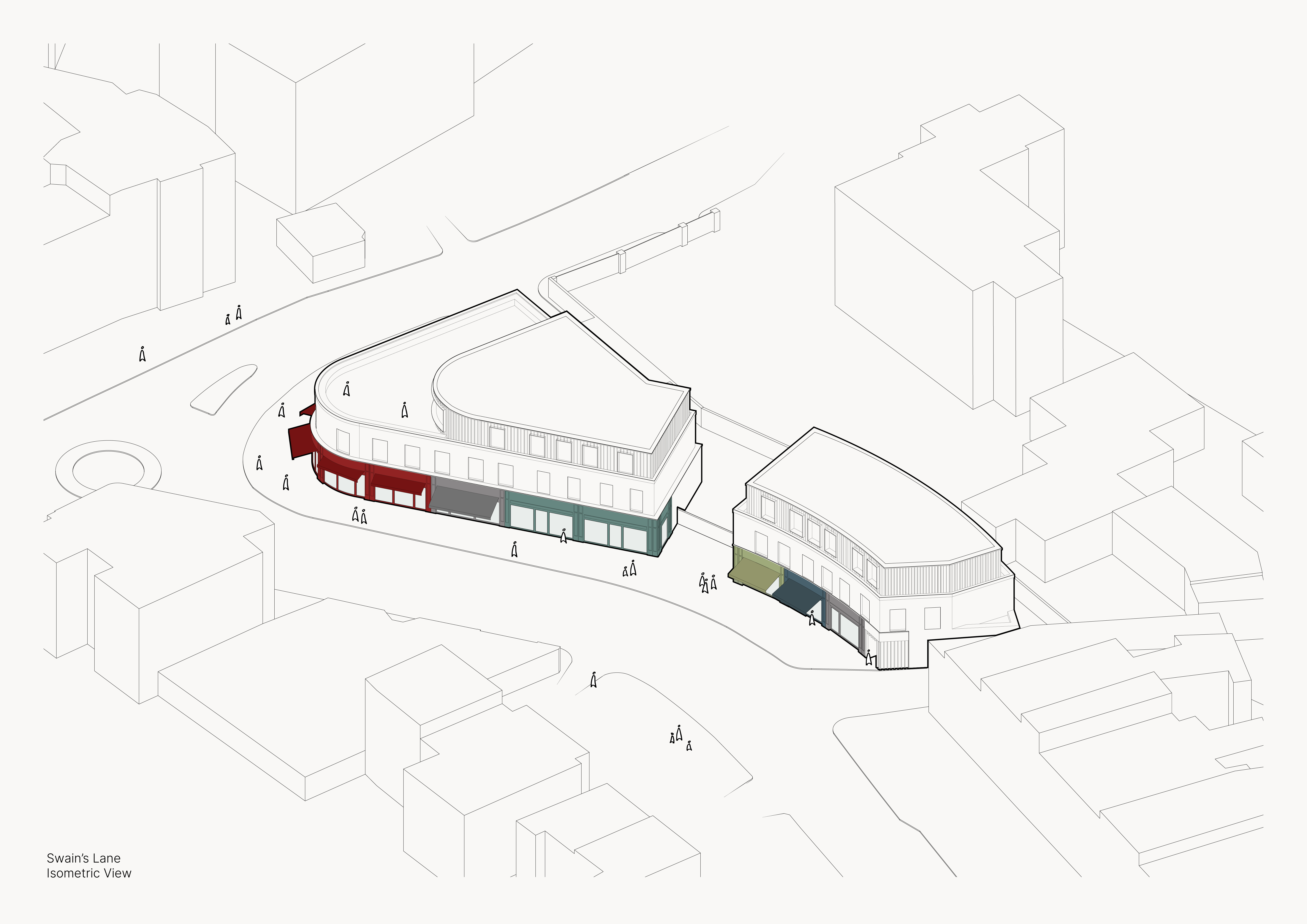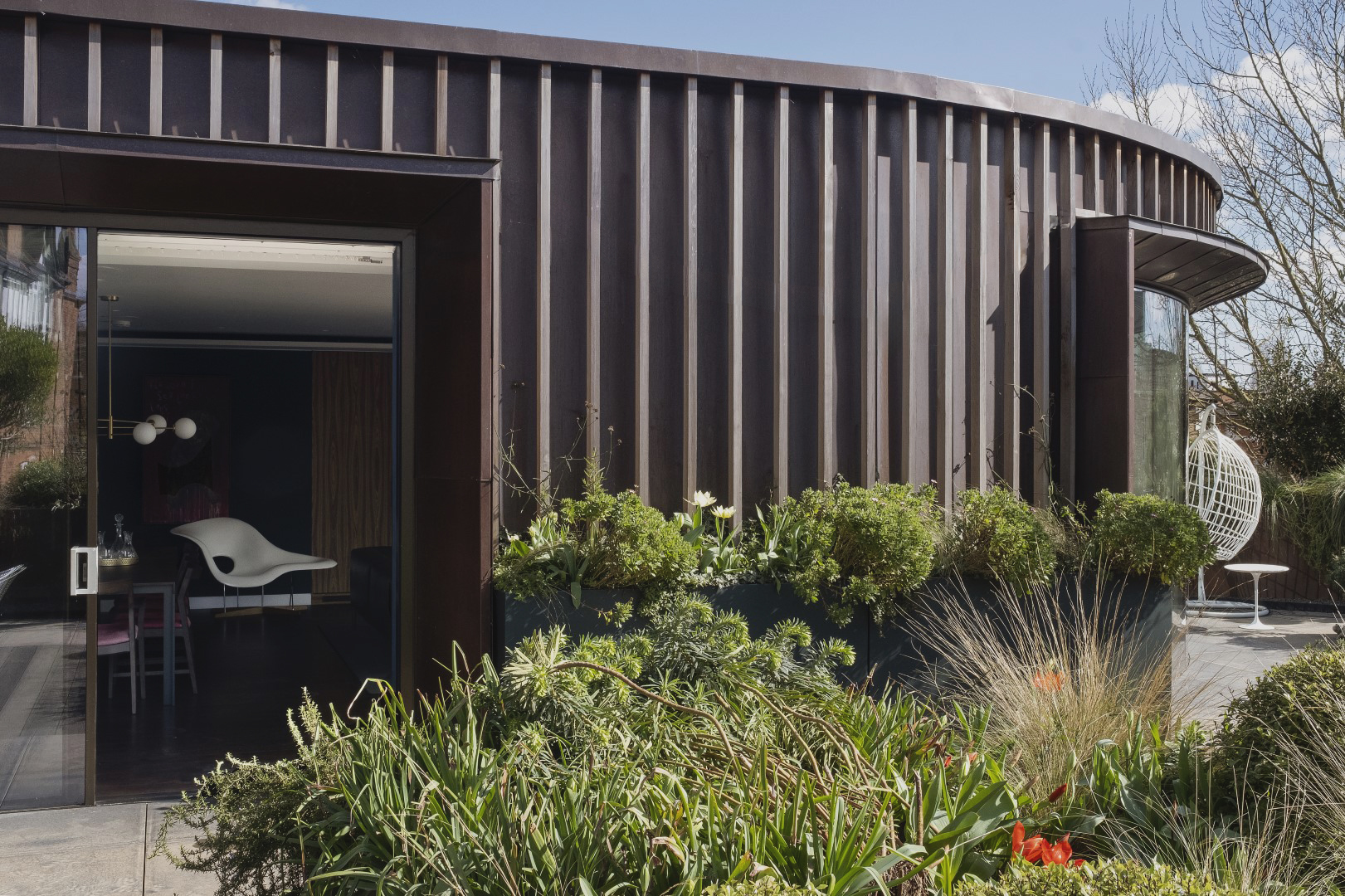
Swain’s Lane
Situated on a prominent intersection in Highgate, the scheme is located across the road from Hampstead Heath Parliament Hill entrance. This development creates 12 new residential units and 8 shops arranged over two new buildings. The scheme encourages support for local businesses, who have been struggling in recent years due to the rise of online shopping. Before the implementation of the two new buildings, the intersection was neglected and uninviting, with poorly maintained shops and a disused garage and petrol station behind.
The new street level shops reinterpret the timber fronted stores that are traditionally found in the area. With large windows and generous awnings, these stores are designed to rejuvenate the formally neglected street. The paint colours of each store have been selected to complement each other , whilst also allowing for individuality. The matching awnings allow retailers to extend onto the street, creating a further dialogue with the surrounding context.
Above, flats are accommodated behind a modern façade. Neighbouring brick structures informed the design of the first floor, which comprises of a continuous band of red brick. Flush mounted windows create deep window seats internally whilst bronze framed recessed windows break up the facade on side elevations. Above, the mass of the second floor is set back from the building edge, minimising the impact of the height and is clad in weathered copper and timber.
Photography: Emanuelis Stasaitis, Lina Viluma
Location: Highgate, London
Completed in: 2020











