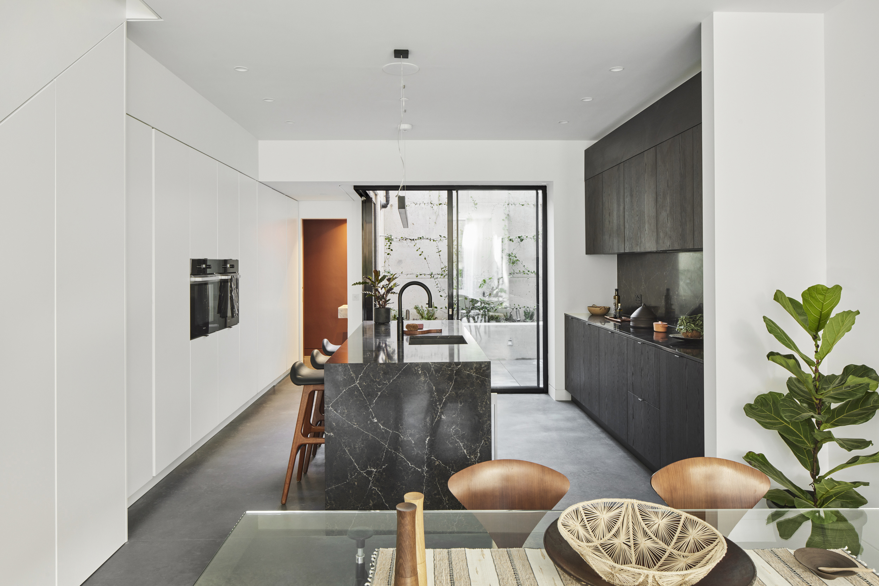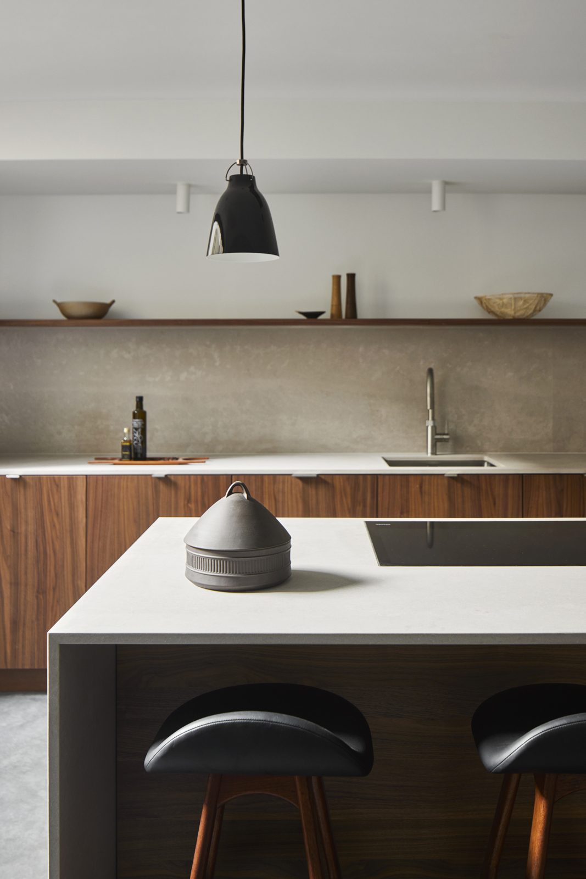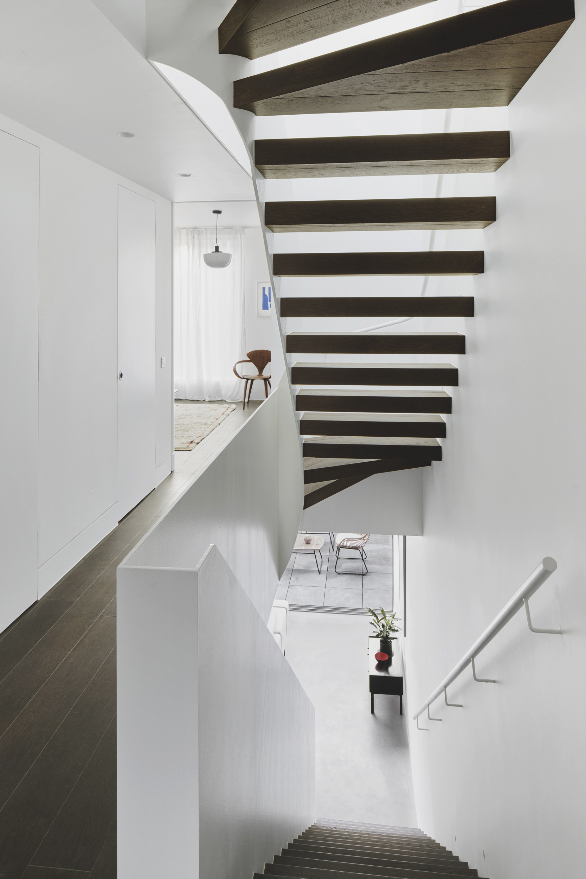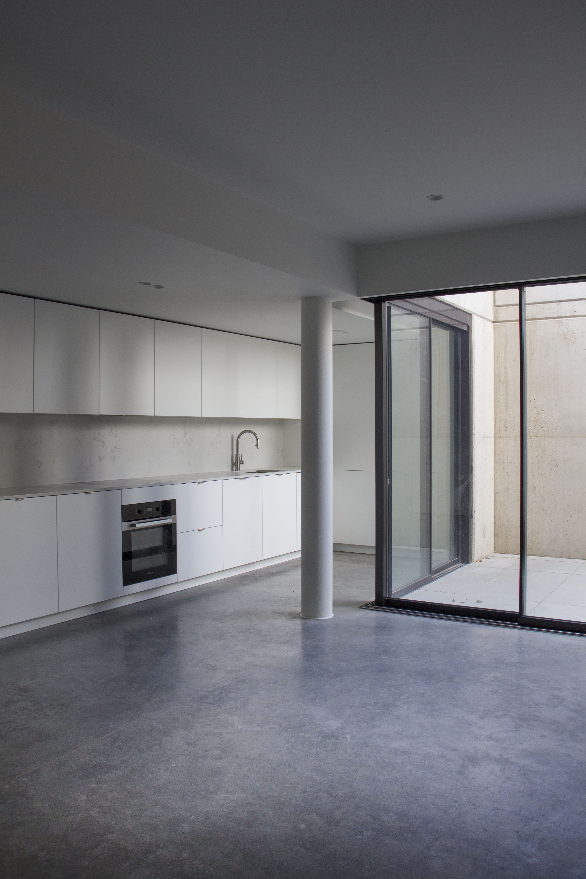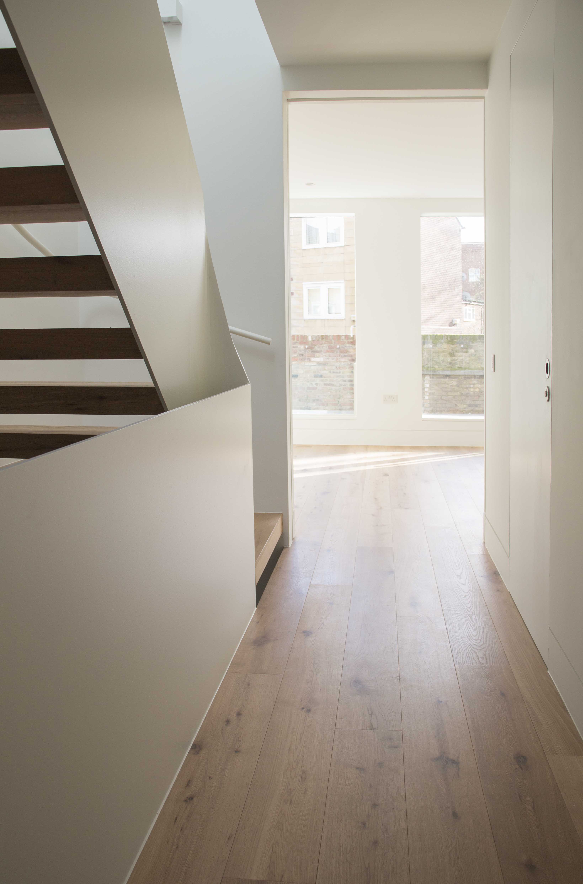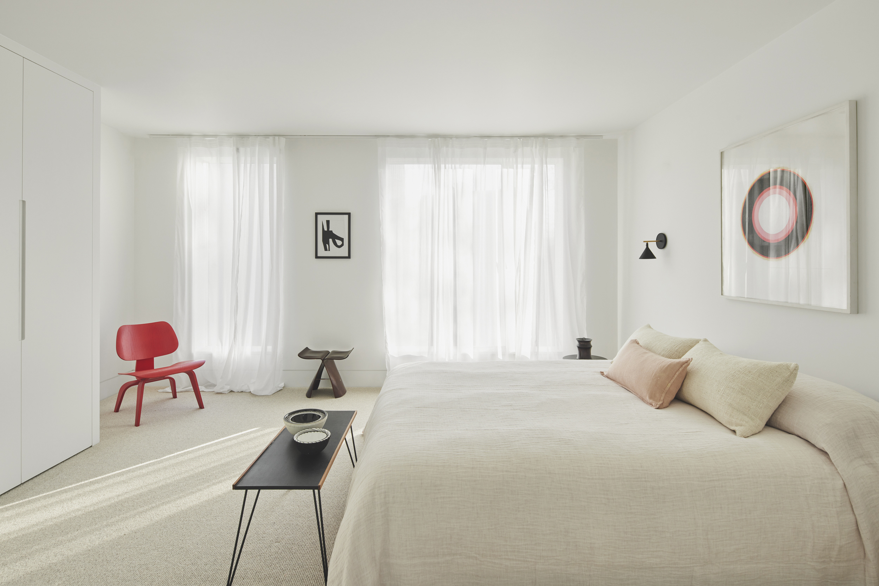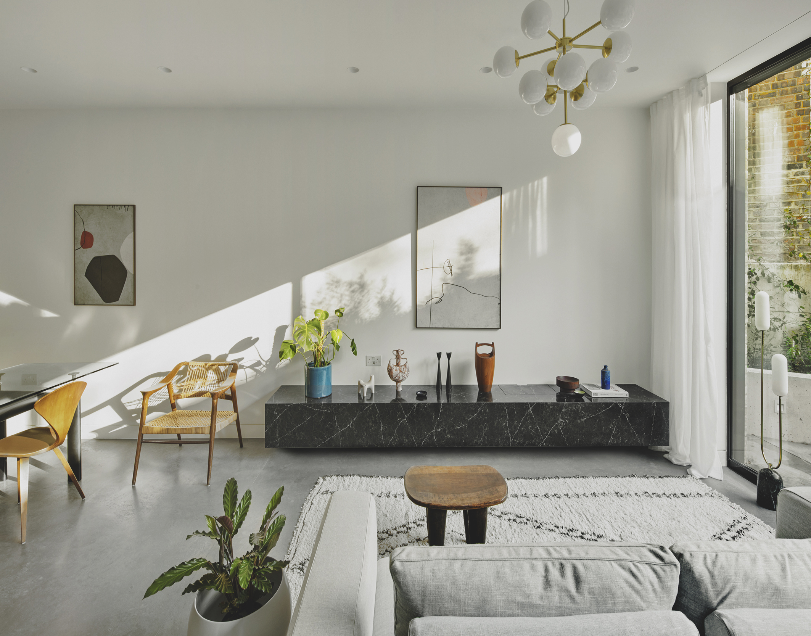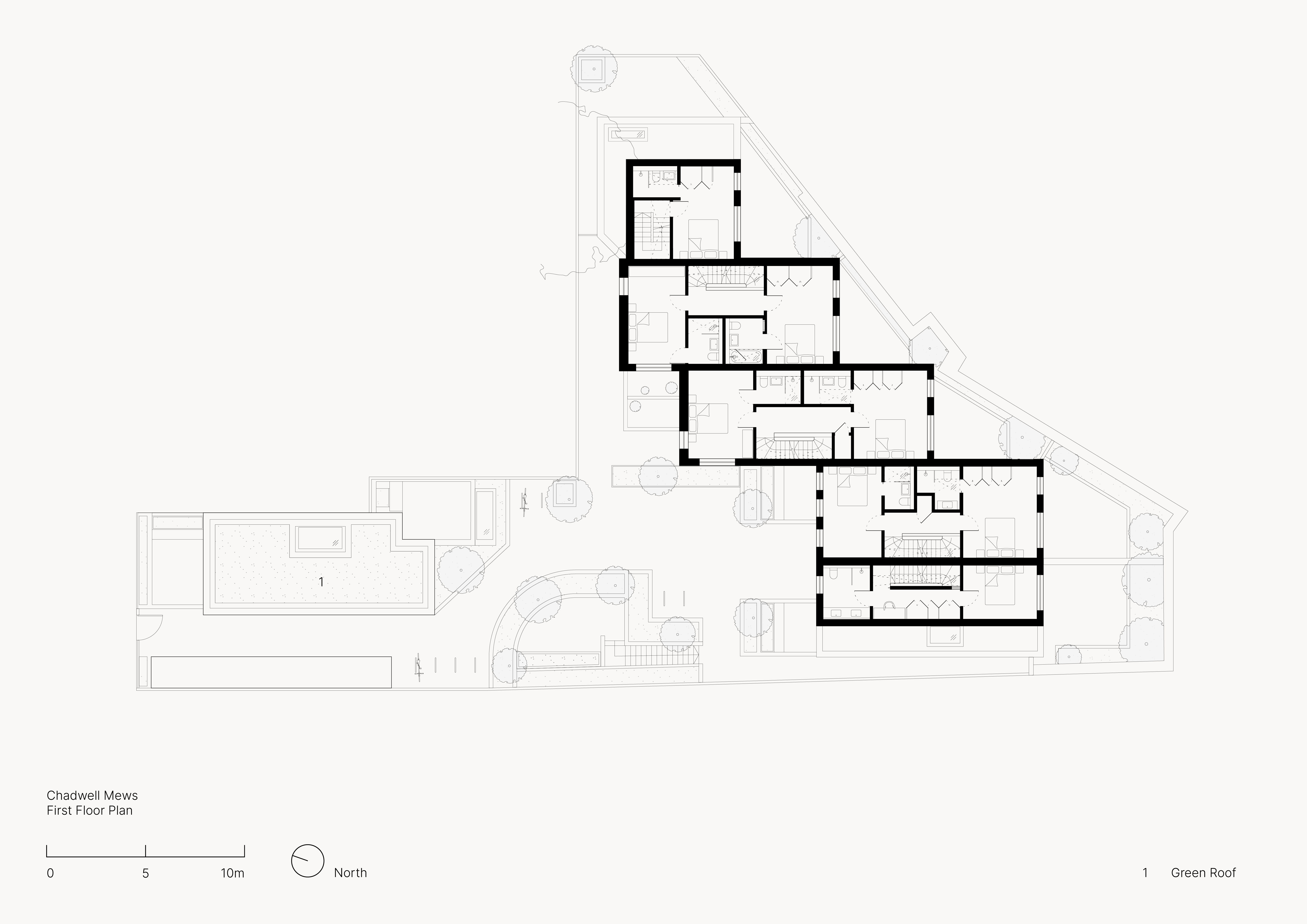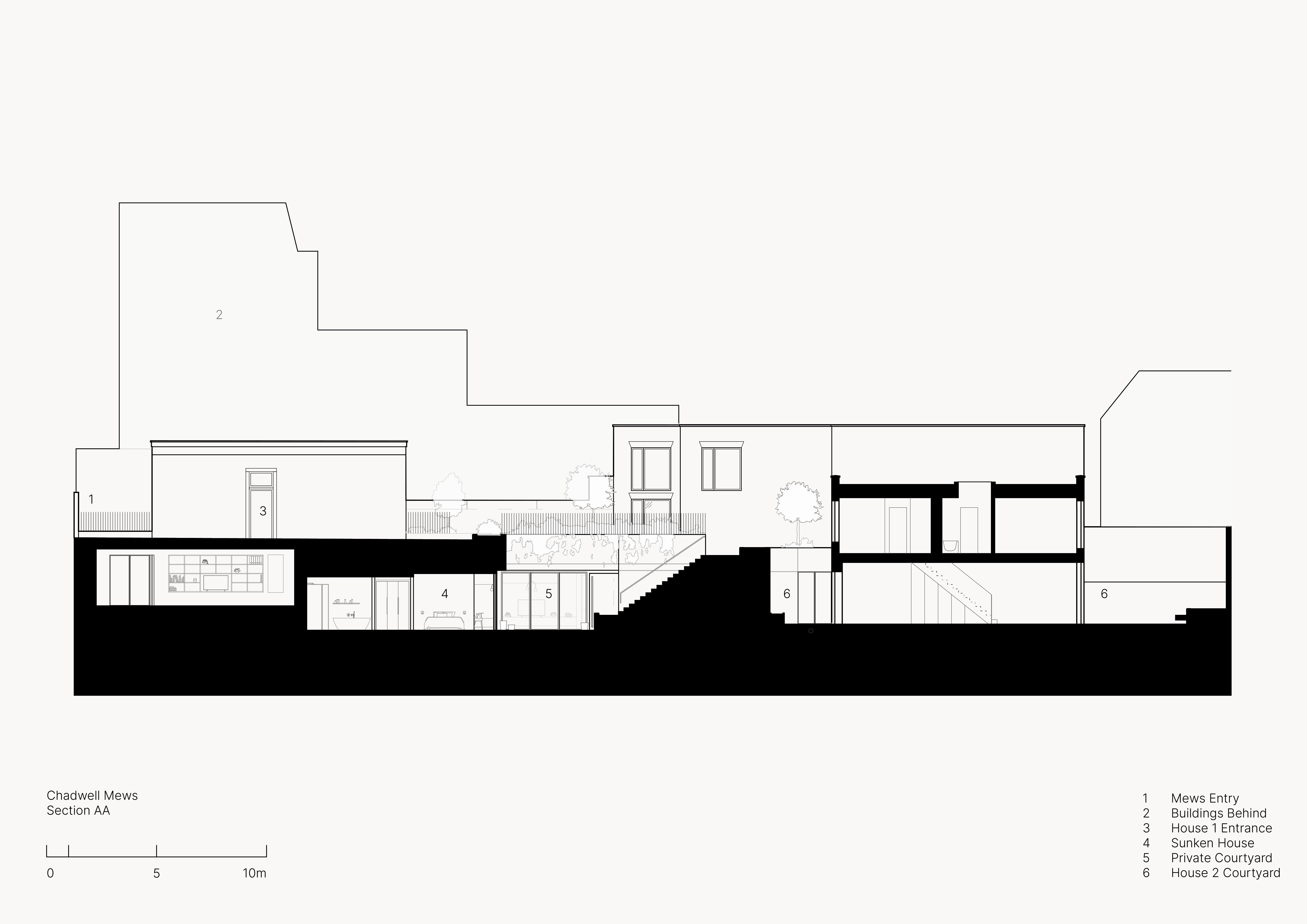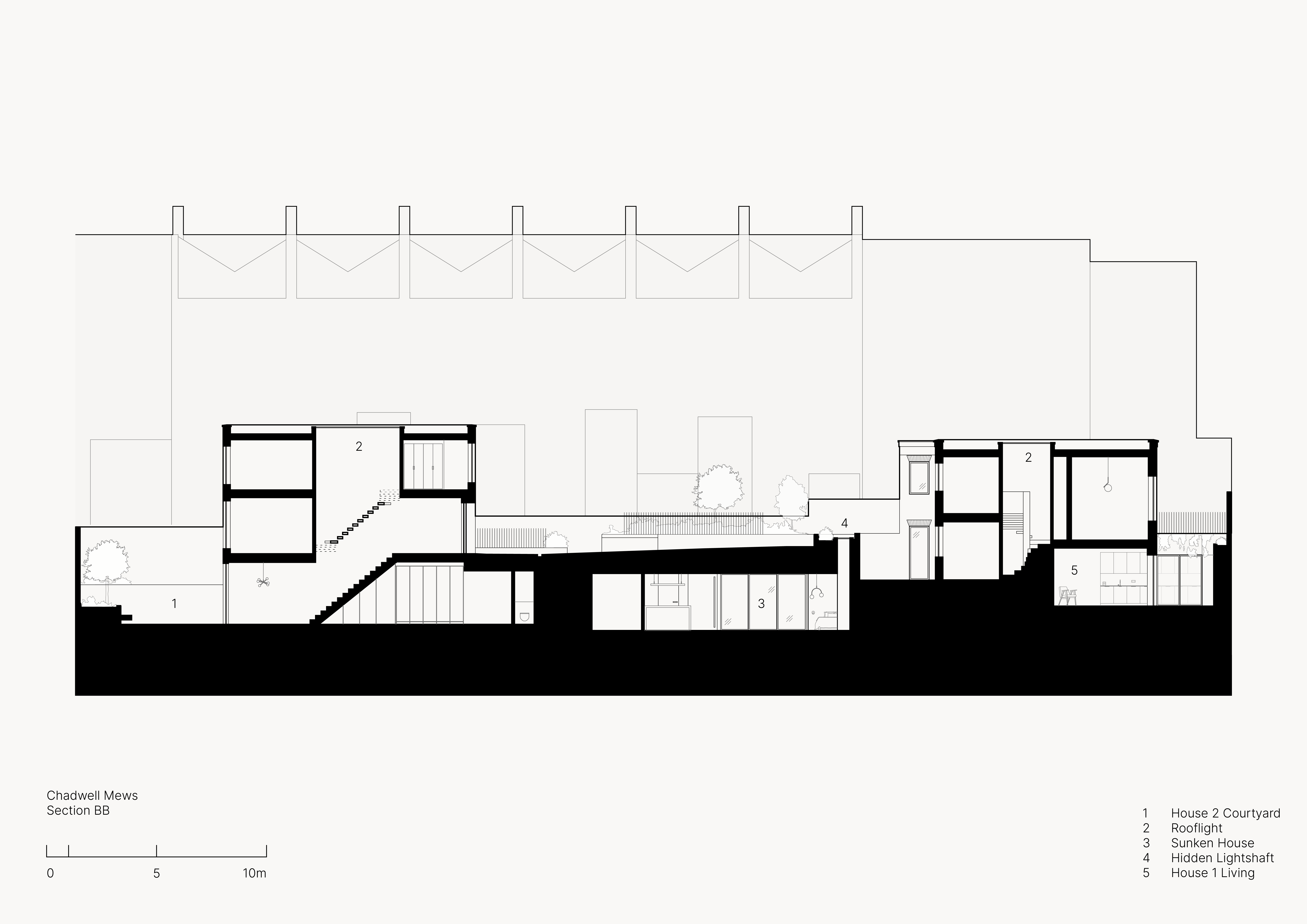
Chadwell Mews
Formally a brownfield site tucked away behind a block of Georgian terraces, the scheme reimagines this forgotten space as a lush refuge from the surrounding city. The scheme is deceptive in its use of space, creating seven unique homes split over three levels.
Living spaces are located at basement level, with courtyards provided on each end of the open plan living area, bringing in plenty of light to the deep parts of the house and providing cross-ventilation in summer. Sitting rooms and bedrooms are located on the upper floors. Open staircases allow light to pour down from the carefully placed rooflights all the way to the basement.
Externally, the scheme is intended to compliment the surrounding Georgian terraces. The form of the windows reflects the buildings around, however thin frames create a sense of openness and light. Below ground level, the planters and sunken courtyards are cast from concrete, with carefully crafted joint lines which lend a softness to the industrial material. This can be seen in the sweeping curve of the sunken house 7, where concrete is celebrated rather than hidden. Read more about the Sunken House here︎︎︎.
Although unassuming from the street, Chadwell Mews hides a unique development that prioritises quality design and materials: highly insulated envelope, quality glazing, MVHR, PV panels and a water attenuation system.
Shortlisted for AJ Architecture Awards 2022 and Longlisted for Dezeen Awards 2022
Photography: Dan Glasser, Lina Viluma
Location: Islington, London
Completed in: 2022
