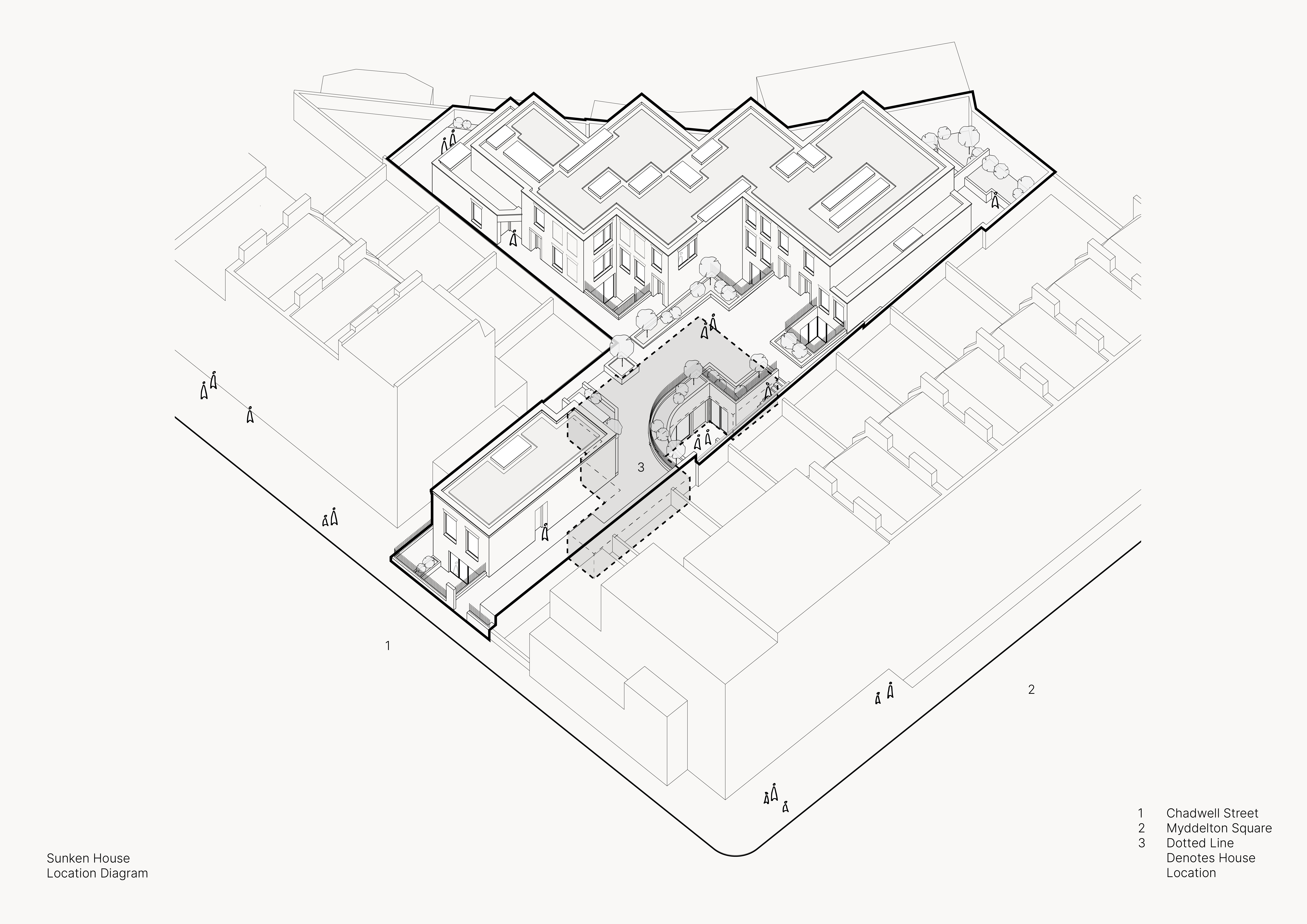
Sunken House
Part of the larger Chadwell Mews development, the house is accessed
through a sunken courtyard, cleverly hidden behind planters in the communal courtyard. A set of concrete steps lead down to a private courtyard, to which all habitable rooms in the Sunken House open up to providing continuous visual link to the outside space. Paired with generous ceiling
heights and full height slim-frame glazing, these areas are well served by natural light. Additional daylight is delivered to the deepest part of the
living space via a subtly hidden rooflight in a communal planter at ground
floor level, which also defines a comfortable reading nook distinct
from the rest of the living room. Rather than shy away from the connotations of a subterranean house, Sunken House boldly embraces the material it’s made from - concrete. The dramatic curve defines the external courtyard space and is further softened by carefully chamfered joint lines. The concrete elements are suplemented by a simple material palette of oak joinery and stone is used in bathrooms and to create benches and kitchen work surfaces.
Shortlised for the AJ Architecture Awards 2022 and longlisted for Dezeen Awards 2022.
Photography: Dan Glasser
Location: Islington, London
Completed in: 2022
GIA: 98m2













